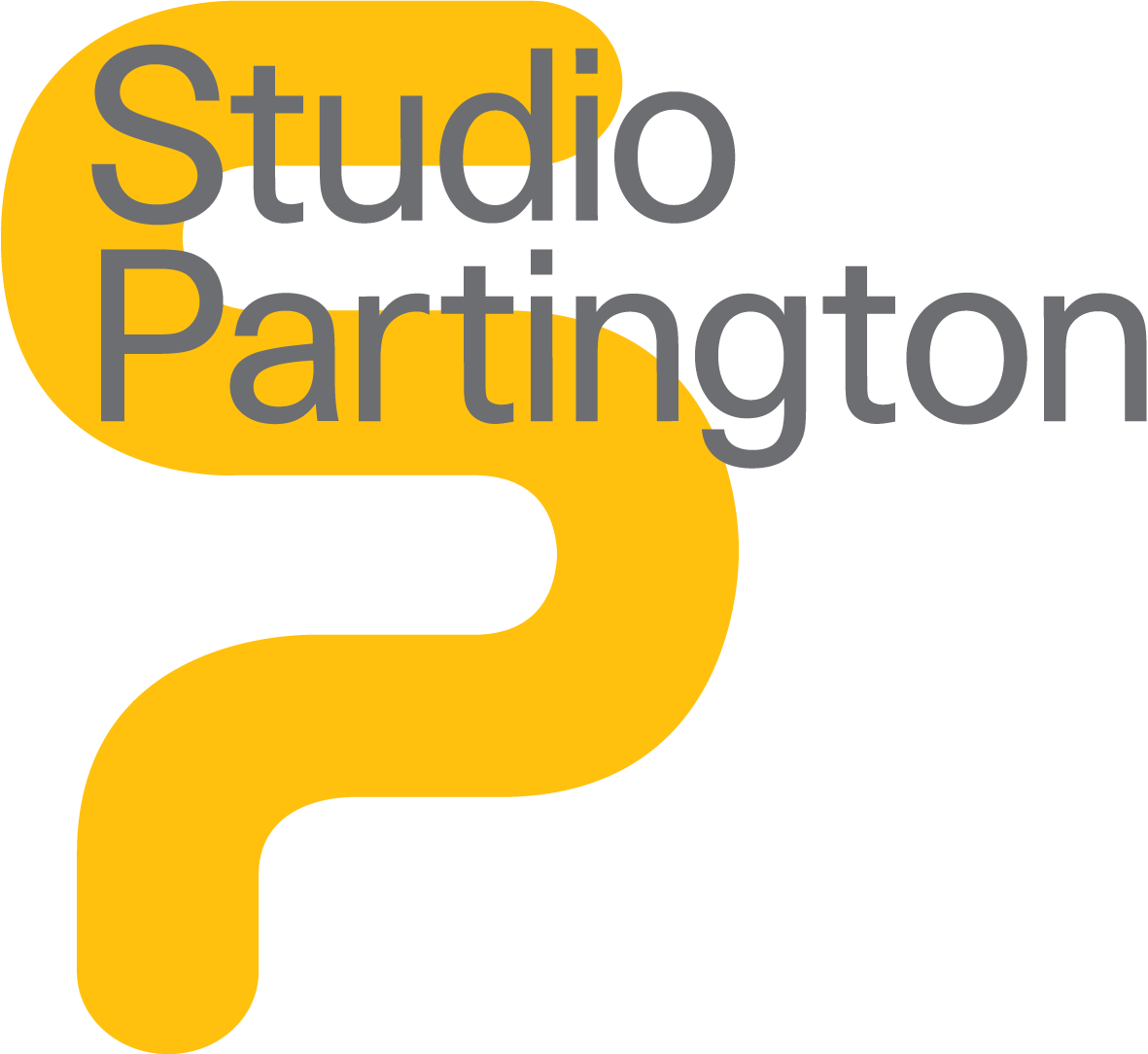Grand Tower
Putney | Royalton | Completed
Grand Tower is the final piece of the re-development of the public space in front of East Putney tube station's entrance, known as Putney Plaza. Studio Partington have completed the detailed design of the tower, the external facade and the interiors, having revised an extant planning consent achieved by FCH Architects in 2010.
Studio Partington have also delivered an environmental strategy to exceed London Plan requirements, via an efficient building fabric; centralised ventilation; and year-round heat recovery, feeding a communal heat store in the basement. Low airtightness was achieved with an innovative prefabricated facade and windows that have a greatly enhanced acoustic performance for facades fronting the adjacent tube and railway lines.
The facades are crisply detailed in a combination of natural Molianos limestone; engineered stone for columns and beams; and a textured Hoskin's white brick.
© Photography by Tim Crocker













