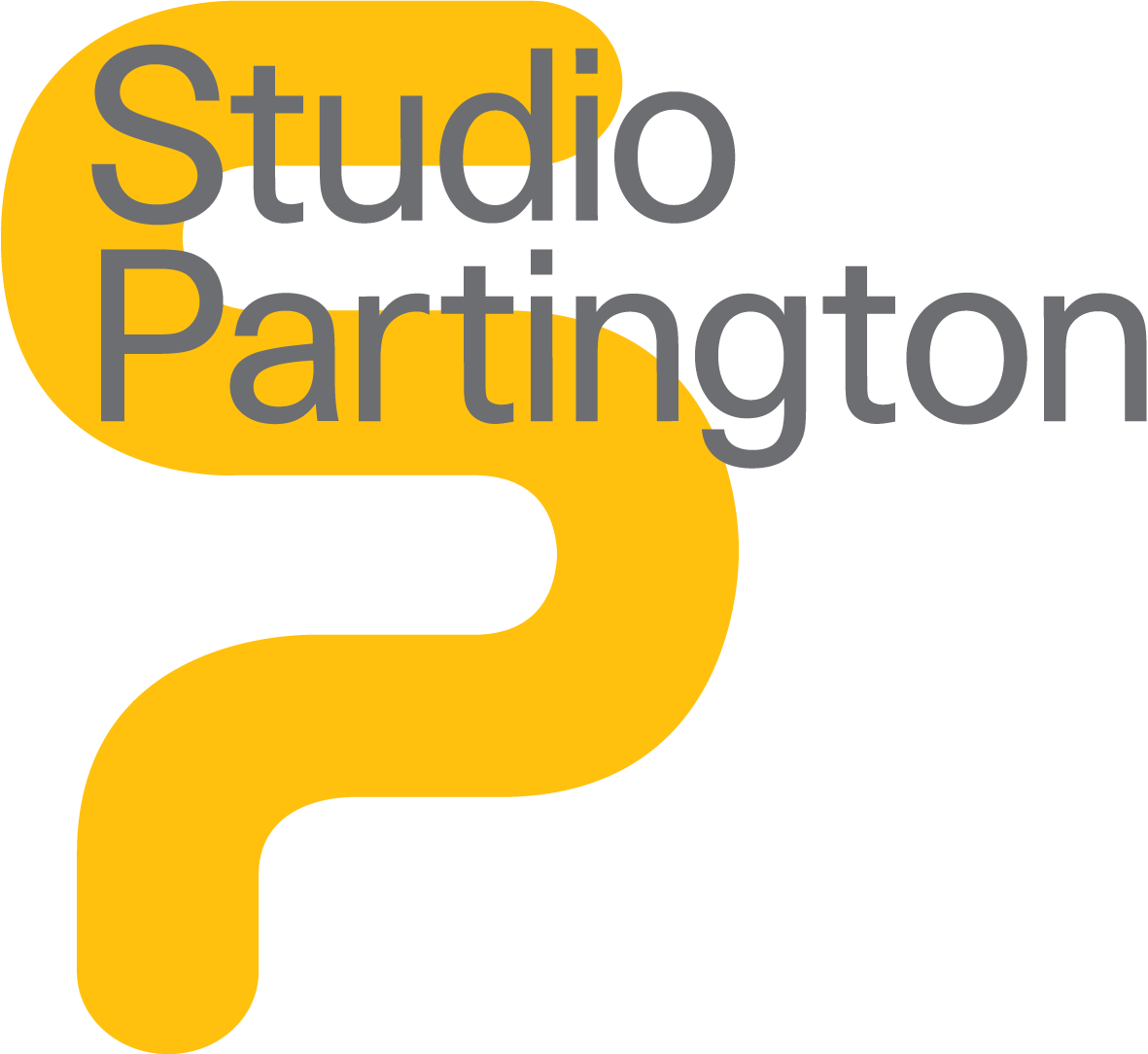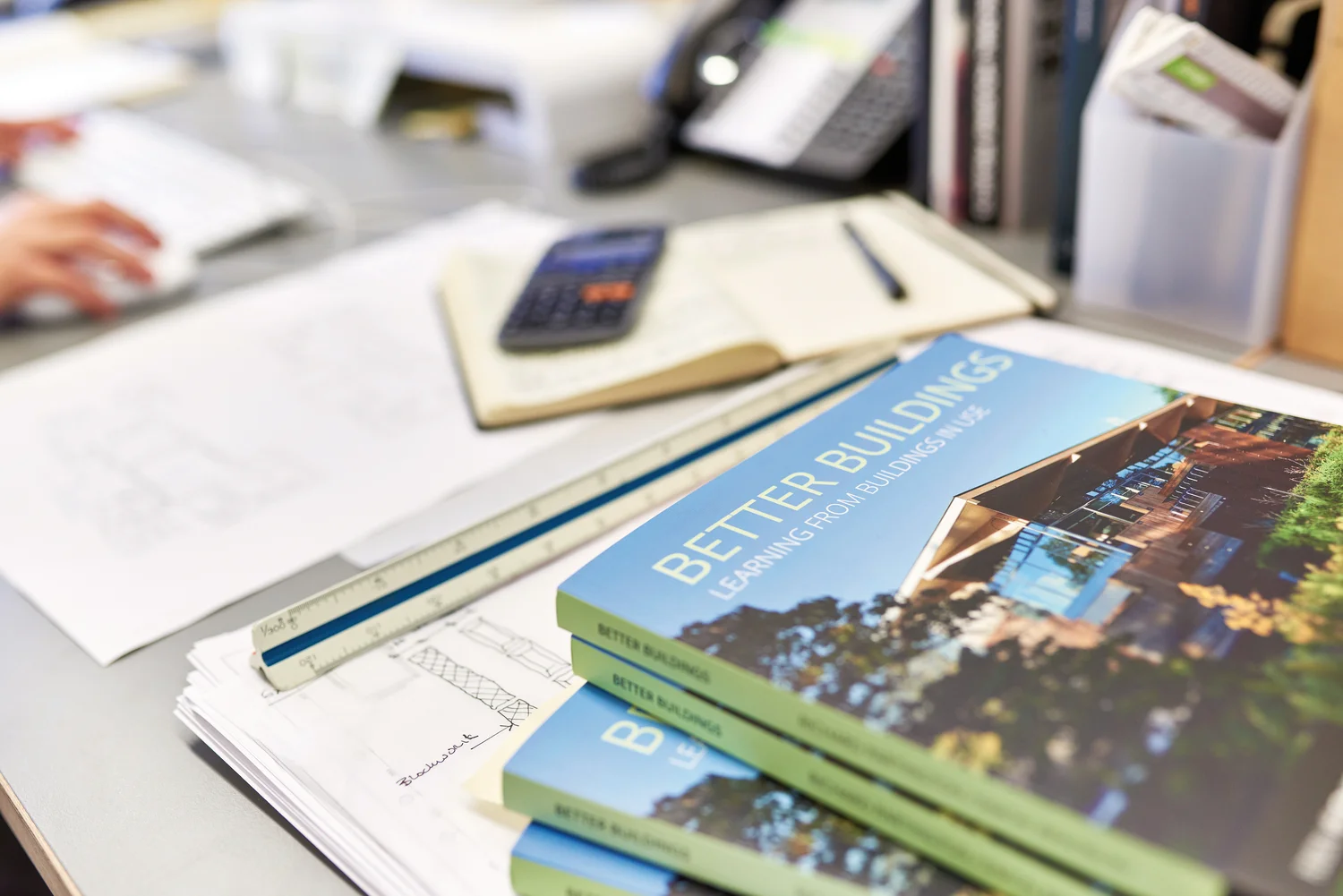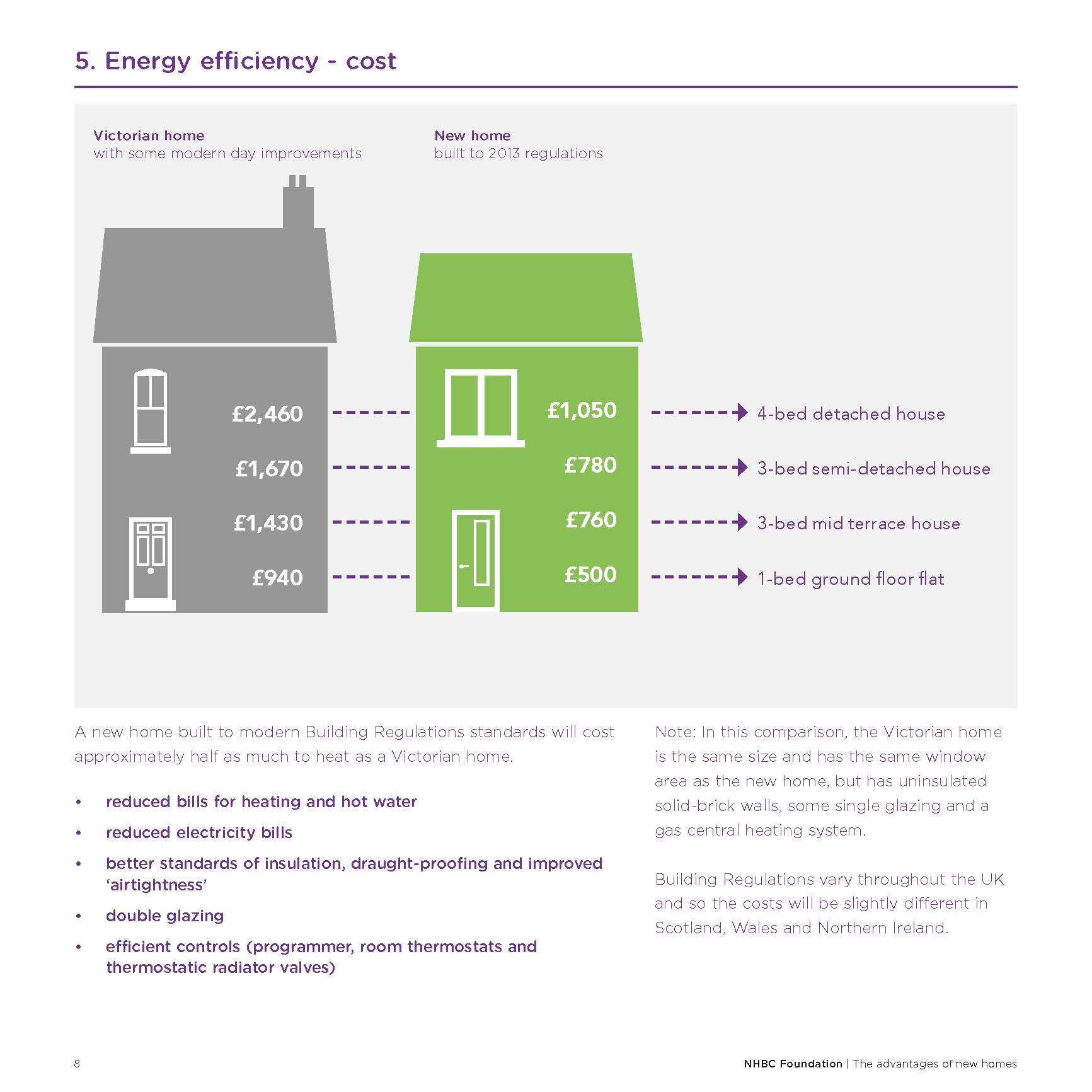As a practice we believe in sharing the lessons and knowledge we’ve acquired over the last 20 years. This is a selection of the books, research papers, website portals and guidance documents we’ve written.
Recognised Construction Details
(Website portal completed July 2023)
Recognised Construction Details Portal, featuring Thermal Bridging Details and a Fire Detailing Guide for buildings under 11 metres.
Studio Partington, alongside Building Alliance have launched the new free to use Portal of Recognised Construction and Fire Details (RCD), which is a brand-new website portal promoting building safety and thermal efficiency.
The free-to-use Recognised Construction Details Portal will help architects, builders, designers and energy assessors to comply with building and fire regulations.
The Recognised Construction Details Portal can be found at: www.recognisedconstructiondetails.co.uk
Better Buildings: Learning from buildings in use
(Published 2017)
Despite an increasing demand for energy-efficient design, architects rarely ensure that their creations are performing as intended: to talk to users, observe how the buildings work and have been adapted, and whether the environments created are enjoyable places to be in.
Better Buildings provides architects with the inspiration and tools they need to deliver truly sustainable design. Through essays and illustrated case studies, this essential book explores how sustainable buildings are occupied and work and sheds light on the methods used to observe this. It illustrates that in observing building performance in-use, sustainable architecture has moved beyond simply creating beautiful spaces, to deliver on the low-energy performances promised.
Better Buildings: Learning from buildings in use can be purchased from RIBA Bookshops.
Future Homes - Avoiding Unintended Consequences
(Published 2022)
“The house-building industry will soon be delivering homes with very low energy bills and low carbon emissions. The Future Homes Standard will be in place in 2025, mandating the transition to low carbon heating and future-proofing homes so they can become zero carbon.”
This web-based toolkit looks at the key issues such as householder comfort, usability and resilience climate change. Setting out three clear sections - heating, ventilation and design considerations and identifying the potential unintended consequences that may arise, and how they might be overcome.
This latest guidance aims to be a resource for designers, builders, suppliers and home managers, to prompt discussion, identify the scale of the challenge and be a reminder of lessons from the recent past. The resource will be regularly updated in response to regulation changes.
Future Homes - Avoiding Unintended Consequences full guide is available here
Part L 2021 Masonry & Timber
(Published 2022)
The updates to Part L of the Building Regulations represent a significant step towards the Government’s zero carbon objectives. These guides provide analysis on how to deliver homes to the new Approved Document Part L (2021). The guides highlight the key changes to the Approved Document and how developers and designers can meet those new regulations for each construction fabric.
Part L 2021 Masonry & Timber are available here
Modern methods of construction: Building on experience
(Published 2021)
Prefabricated homes have long been-heralded as the future of house building. But if the arguments for homes to be manufactured like cars are so compelling, why is factory-built housing not more common?
This report looks at the history of non-traditional housing through a range of different technologies and advancements since the 19th century. It considers and compares steel, concrete and timber, examining the inherent qualities of each material and its suitability for factory fabrication.
House builders can avoid the mistakes of the past. The industry can harness technological advances to respond to pressing housing need, while we delivering homes that are good looking, long-lasting and better performing for homeowners.
Modern methods of construction: Building on experience can be downloaded from here
Futurology: The New Home in 2050
(Published 2018)
In the next 30 years we will witness substantial changes to home-life through technological advancement in response to societal, demographic and climate changes. The family home of the future will evolve to be more resilient and more adaptable to society’s ever-evolving needs.
This guide aims to provide an overview of the likely opportunities for the designer and resident of a future home. It looks at the possible physical characteristics of future homes, the emerging technologies for collecting and managing energy in the home along with statistics on demographic and societal changes that will influence the future.
The advantages of new homes
(Published 2016)
Through illustrations and photographs, this guide illustrates the main benefits of new homes, It is structured on an NHBC Foundation survey of people who had recently moved into a new home which bought attention to the aspects of new homes that were most appreciated.
It includes 12 themes, in each case setting out what is offered by a new home and making contrasts with the uncertain condition of older homes. With consumer- and feline-friendly illustrations of older homes by Victoria Kirk.
Homes Through The Decades
(Published 2015)
Although there are different ways of classifying the history of housing, it is widely accepted that the modern home has strong connections dating back to Victorian and Edwardian times.
In this guide, we look at homes built throughout different periods in British history, from the Victorian and Edwardian times to understanding sustainable homes of the future, exploring the different socio-economic, political, technological and architectural developments and needs that give form to different types of housing models over the course of time. We have not sought to make quality comparisons between homes from different times, but to show what different periods contributed to modern thinking and design.
Designing Homes for the 21st Century
(Published 2013)
Written and illustrated by Studio Partington, 'Designing Homes for the 21st Century' aims to provide advice and solutions in tackling a variety of issues concerning the design of contemporary homes.
The guide describes the processes and decisions that should be made to arrive at a robust and functional low energy design, and encourages designers to understand that passive and active aspects of a home have to be planned for concurrently, as the effectiveness of each is highly dependent on the other.
Designing homes for the 21st century can be downloaded here:
Designing Homes for the 21st Century (NF50)
Understanding overheating
(Published 2012)
Written and illustrated by Studio Partington, this guide is an introduction to the topic of overheating and outlines some key aspects of design and specification.
"It would seem fair to assume that the risk of overheating will increase as we make progress towards the zero carbon homes standard. Also, if as expected, climate change leads to a further increase in summer temperatures, then overheating will become even more of an issue and one that cannot be ignored."
Neil Jefferson
Temple Avenue Project : Energy Efficient Refurbished Homes for the 21st Century
(Published 2012)
At 67 Temple Avenue, York, building fabric improvements from draught proofing to wholesale renovation, have been implemented and evaluated, each with different effectiveness and potential payback.
The publication aims to provide a detailed understanding of the processes, methods and technicalities involved in the process of bringing a 1930s house up to the advanced energy and carbon standard of JRF and JRHT's neighbouring new-build prototype houses.
Although this would appear to be simple, it has been found that a great deal of thought needs to go into their design and installation so that residents can be confident that 'as-built' performance will be similar to 'as-designed'.
Temple Avenue Project : Energy efficient refurbished homes for the 21st century can be downloaded here
Temple Avenue Project : Energy Efficient New Homes for the 21st Century
(Published 2012)
Housebuilding is becoming increasingly complex but some simple truths will always apply: designing the building fabric correctly must be the highest priority. Getting the fabric right will save energy for the whole life of the dwelling. It is also essential for the efficient use of low and zero carbon technologies, which will still be necessary ingredients for the carbon compliance element of the zero carbon mix.
This publication examines the low carbon journey of 54 & 69 Temple Avenue, York and aims to be a useful reference for policy makers, housing professionals and everyone in the industry who is gearing up to deliver consistent ‘as-built’ performance.
Building Low Carbon Homes: ICF & Concrete Frame
(Published 2010)
Good practice in building can only be achieved through the collaboration of many parties throughout the processes of design, construction, assessment and commissioning.
This guide is one of a series which explain some of the improvements in building techniques and processes that will be necessary for the delivery of low and zero carbon housing and are produced with the assistance of industry sponsors.
Each guide covers a different construction system and includes an explanation of the key issues, checklists for designers and contractors, together with a case study.
































