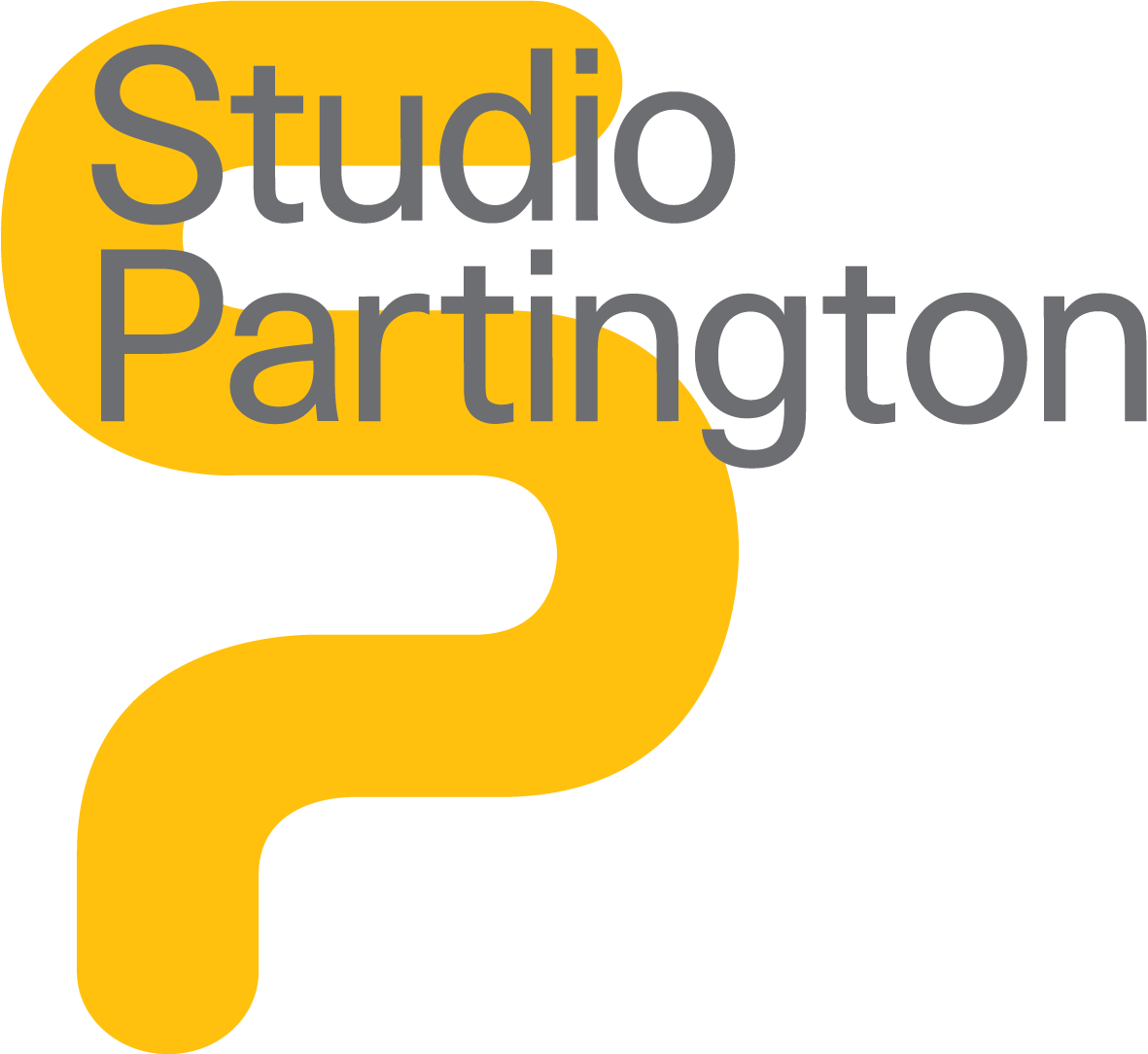Low Carbon House
Devon | Private Client | Completed
This house for a private client has been designed to prototype a realistic and repeatable solution to low-energy housing with net zero carbon emissions equivalent to Code for Sustainable Homes Level 5.
This private house has been designed to prototype a realistic and repeatable solution to low-energy housing with ‘net zero carbon emissions’ equivalent to Code for Sustainable Homes Level 5.
Designed with economy and buildability in mind, it complements its surroundings through the use of local stone and other natural building materials. Solar thermal panels, a biomass stove and a whole house ventilation system are combined with passive design measures such as a super-insulated timber frame and a double height sunspace.
For more information download a project PDF here.
“So what is it like to live in? The air tightness and insulation means outside noise rarely intrudes; [the] central space is very well daylit with lots of internal vistas... house temperatures are very stable and comfortable.”
© Photography by Richard Quincey




