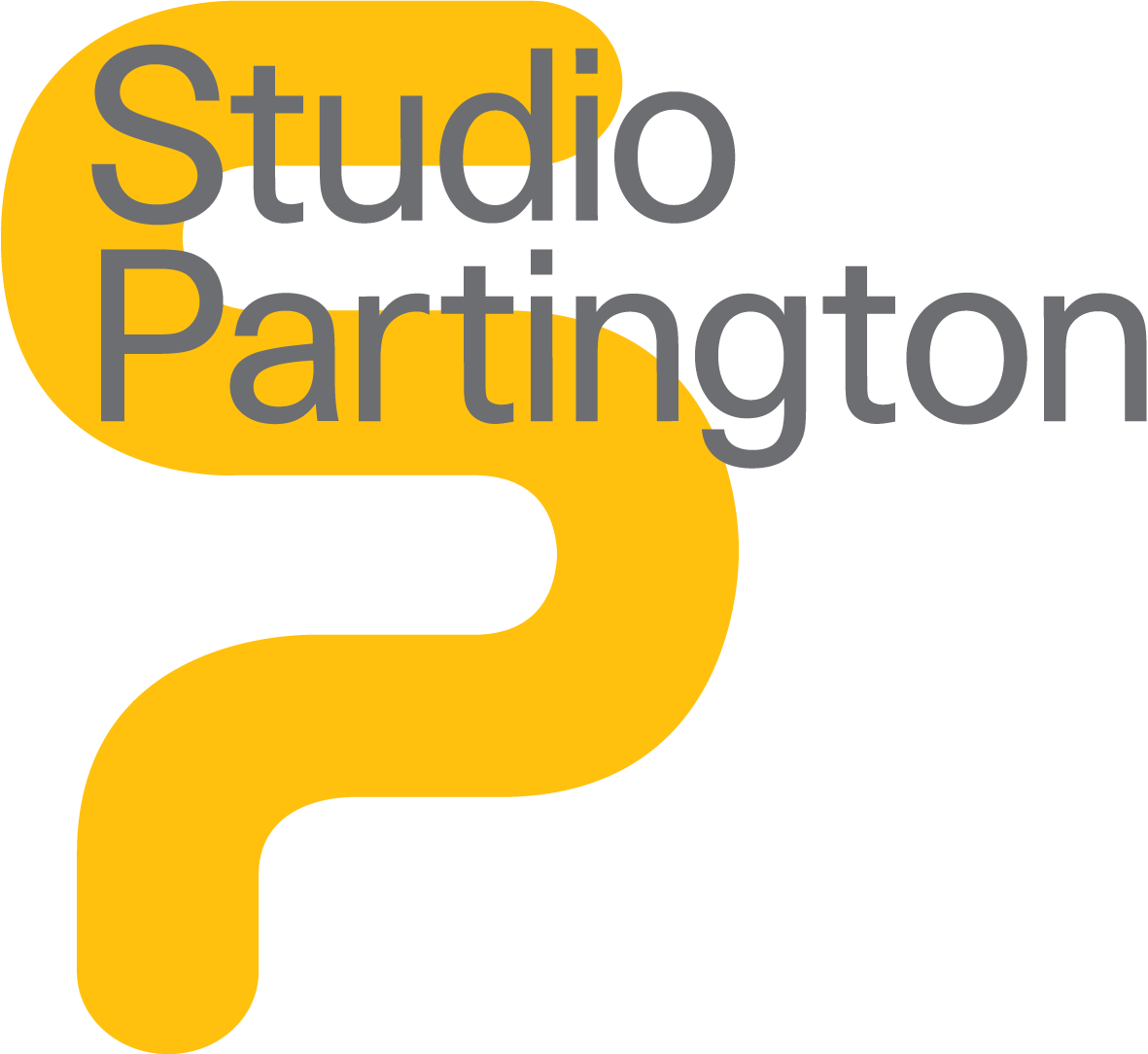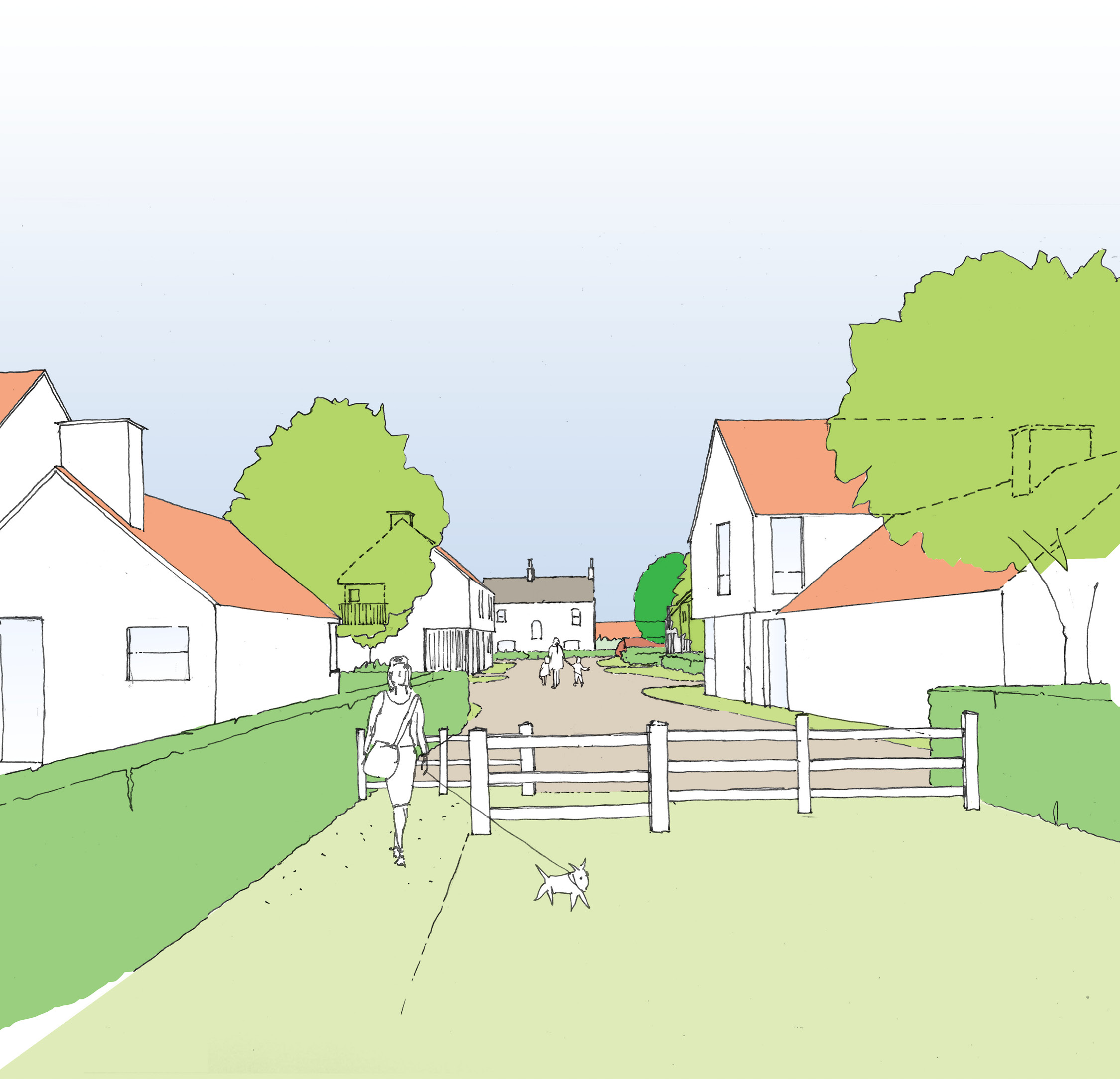Park Farm
Yorkshire | Private Client | Planning Approval 2015
Park Farm is a rural, residential scheme of 14 homes, designed to support the viability and vitality of Skipwith in Yorkshire. The proposal aims to complement and enhance the existing character of the village, and promote a sustainable pattern of development for low-density villages.
The design reflects the historic typology of scattered farmsteads within the village, and is sympathetic to the character of existing houses by retaining the use of local materials and building forms. A mix of housing is proposed, ranging in scale and orientation with houses centred around open courtyards. In addition, an existing farmhouse and barn on the site are to be retained and redeveloped to maintain the existing scale and presence on the street.
A communal biomass boiler is proposed to serve all 14 homes, reducing the cost of energy supply for all residents.












