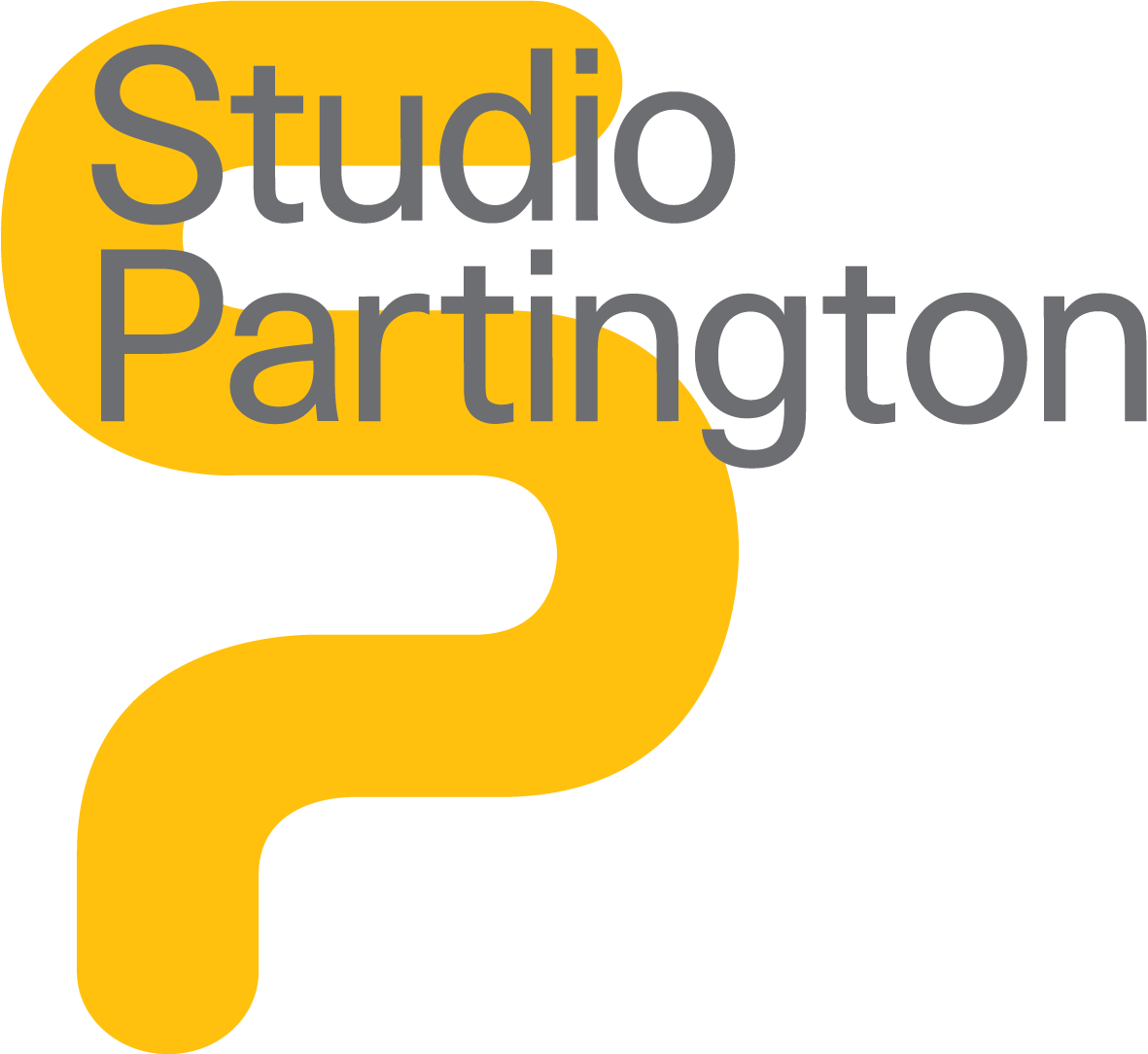Peaslake Farm
Guildford | Greenoak Housing Association | Planning Approval 2022
Nestled within a valley in the Surrey Hills AONB, Studio Partington is proposing 8 news homes on Peaslake Farm, the homes will be built to low energy ‘Passivhaus’ standards and principles, making them comfortable and affordable to run. The local community has been consulted throughout the design process, their input providing invaluable insight and feedback to help steer the design.
Building Principles
The homes have been designed to be comfortable, energy efficient, easy to maintain and cost effective to run, whilst maintain the scale and presence of buildings in Peaslake, adopting local material palettes and building forms. Kitchens and living rooms benefit from dual aspects, which create optimal levels of daylight and offer views out to the surrounding landscape. In addition to being located within an Area Of Natural Beauty, the site is also within the Peaslake Conservation Area, the design has been developed with a sensitive approach to ensure the proposal does not hinder the surrounding idyllic context.
Landscape Principles
Each home will have access to generous private gardens, as well as a large communal garden at the heart of the site, which will provide further amenity space for all the residents. Each home has private external space in the form of either a garden or balcony, at the heart of the site is the communal garden which create a sense ownership and invite resident to maintain and enjoy this shared area as a communal asset. Parking for residents has been provided in covered bays, these are designed in the style of traditional farm outbuildings to mitigate the visual impact of the parking.





