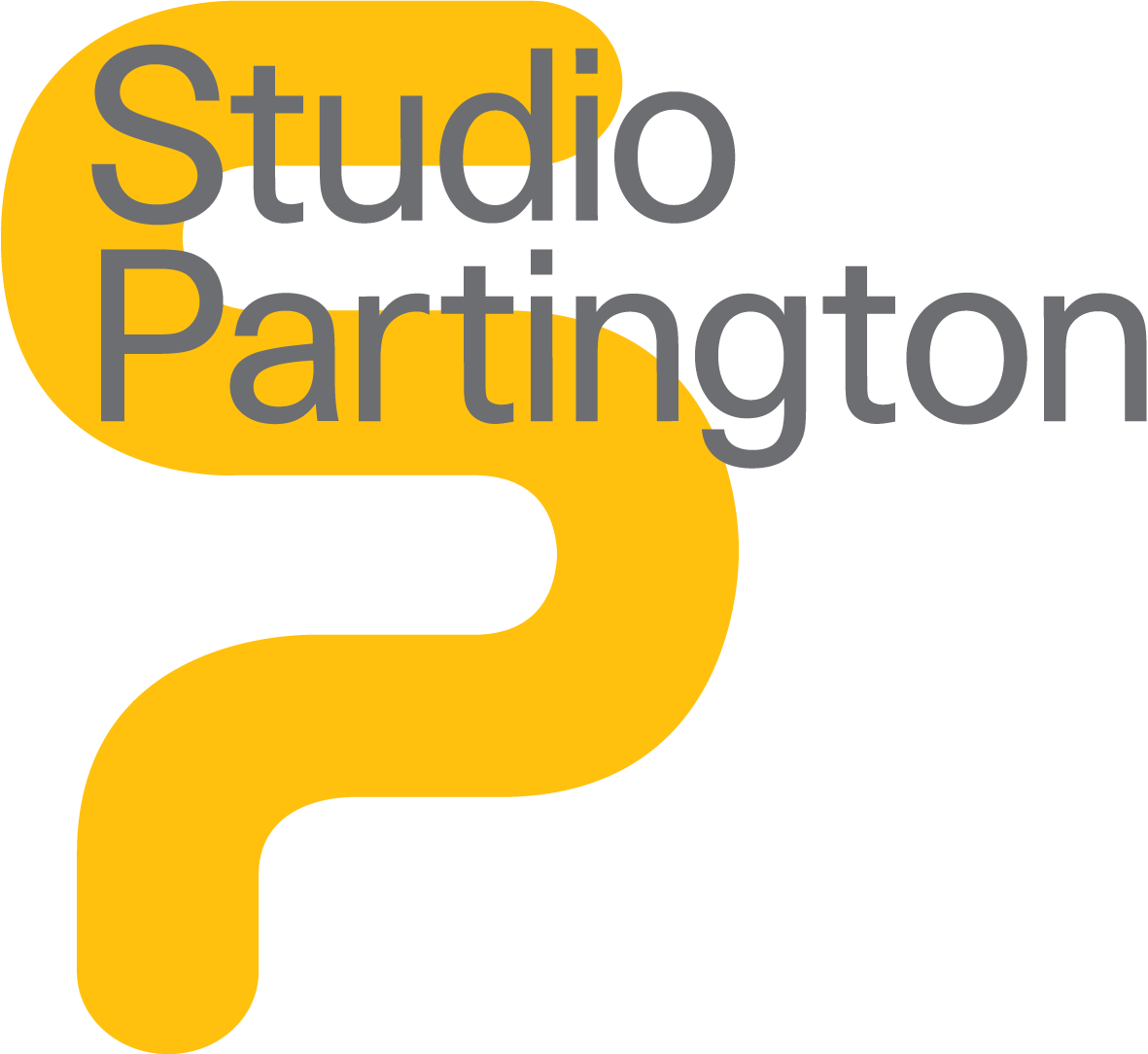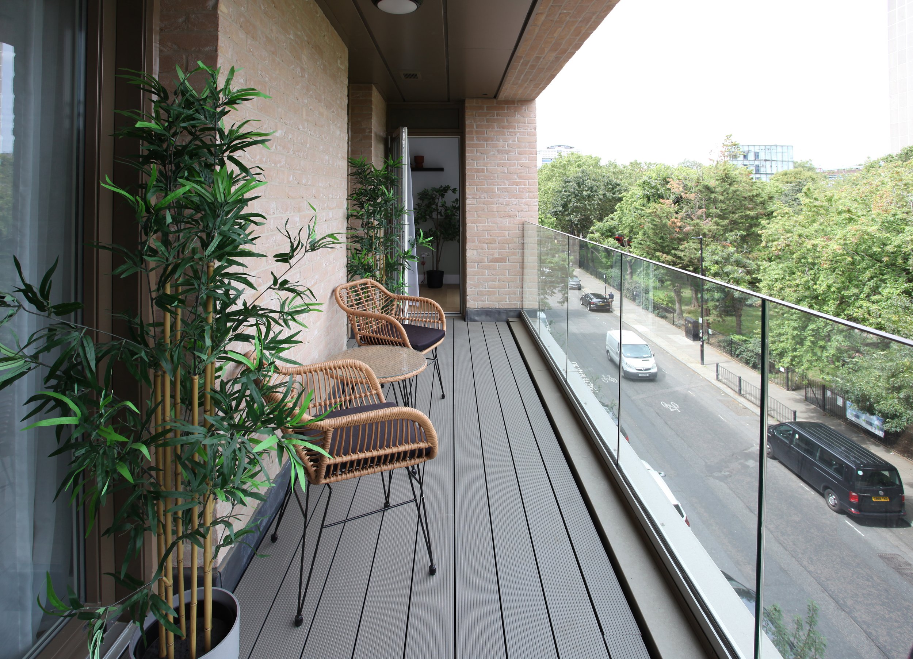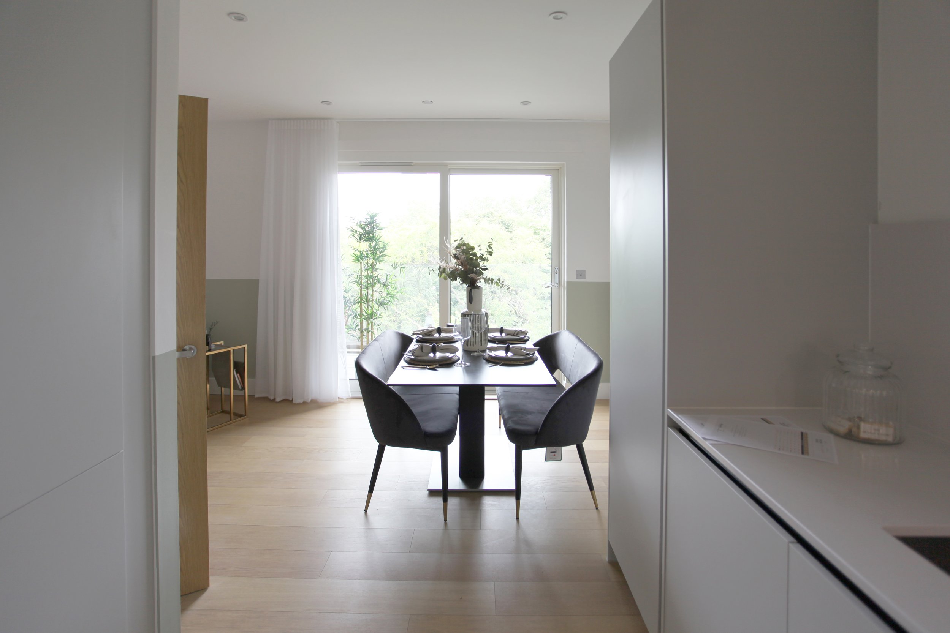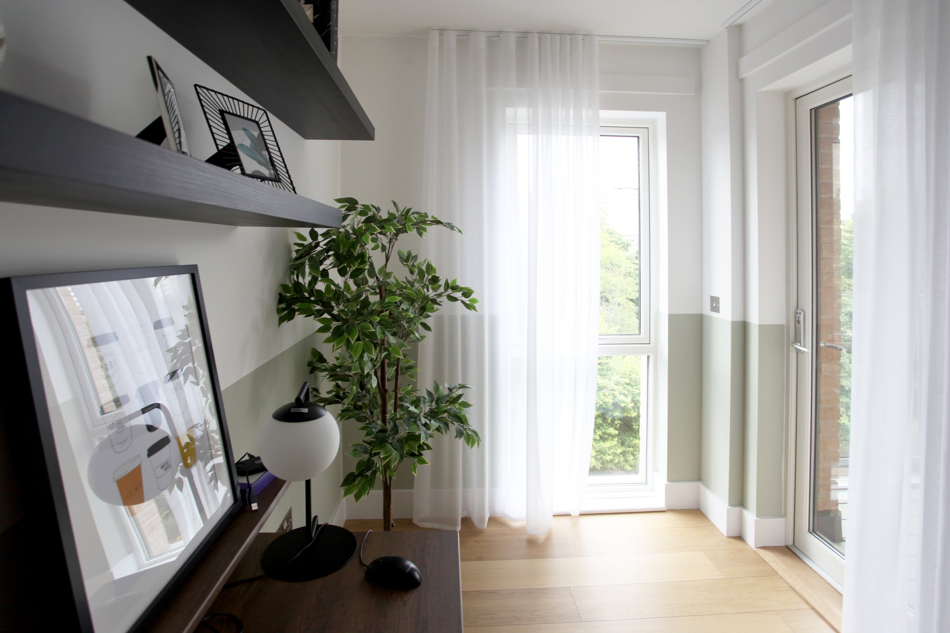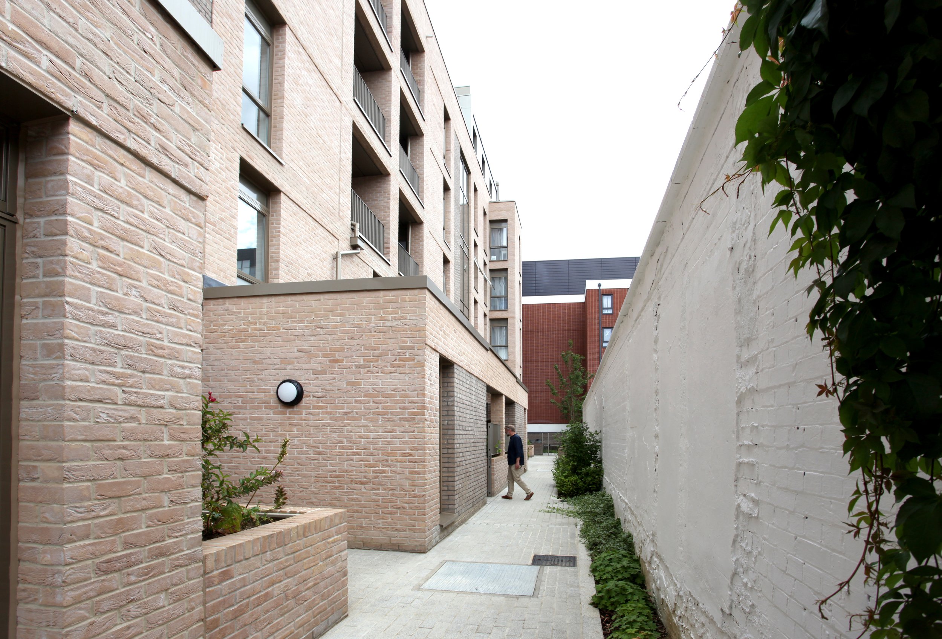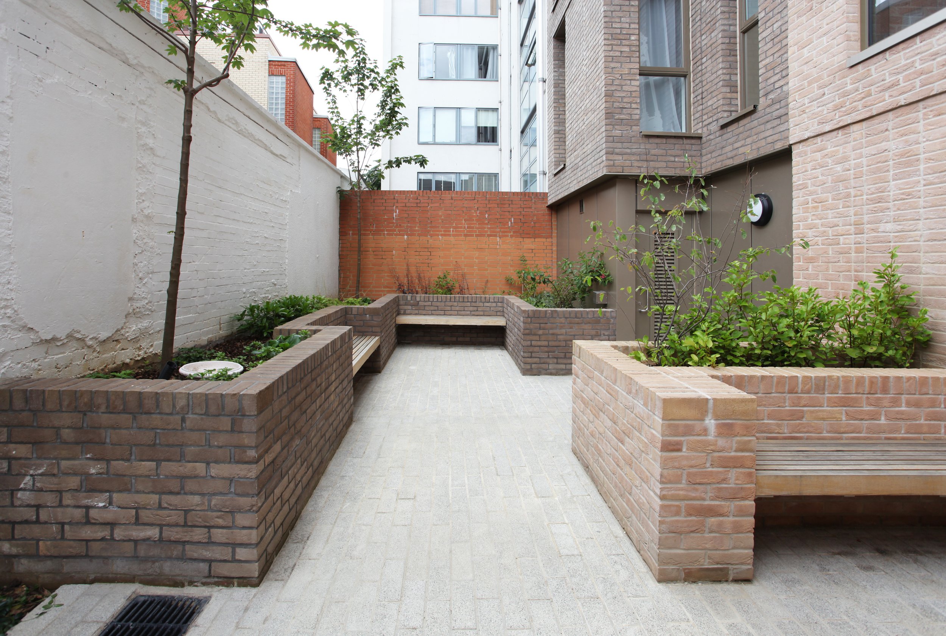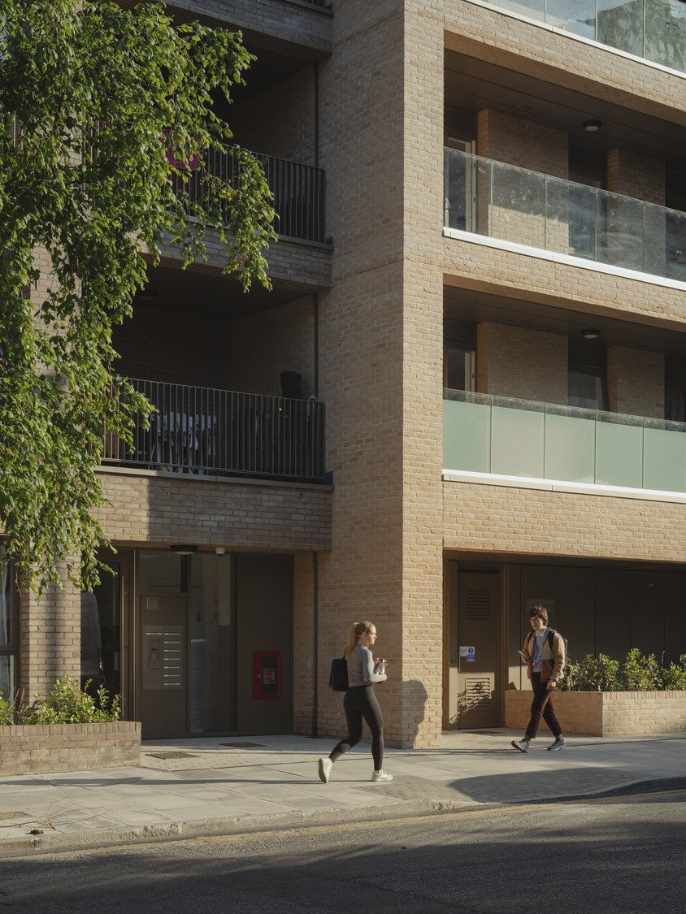Telfer House
Islington | Islington Council | Completed
Telfer House is a new six-storey building, which replaced a life-expired 1960s low-rise residential block, providing 38 well-designed, high-quality, and more sustainable apartments for existing and new Islington residents (68 per cent social rent). The design responds to its prominent location directly opposite King Square Gardens, creating a continuous street frontage, that reinforces the civic square, punctuated by generous balconies with views of the gardens.
Telfer House is a contemporary interpretation of an historic London mansion block and is designed generously throughout. Circulation spaces serve small groups of two dwellings per floor. Through this arrangement it is hoped that residents will enjoy a greater sense of privacy, security and ownership and can connect and socialise with a limited number of neighbours.
The apartments are all dual aspect for better daylight levels, cross ventilation, which will help minimise overheating, and the positive effect on the wellbeing of the occupants. They are designed to meet the highest standards of accessibility and inclusion exceeding London Plan internal space and external amenity space standards, with four wheelchair accessible homes on the ground floor. Residents will have a choice of private outdoor amenity space with a large balcony or roof terrace to each apartment and south-facing communal gardens to the rear.
A valuable partnership between the council, residents and designers was established from the beginning of the project, to ensure that the needs and requirements of the end-user would be met. Residents of the existing building were consulted throughout pre-planning. Many were involved in the design of the new homes and want to return.
For more information download a project PDF here.
