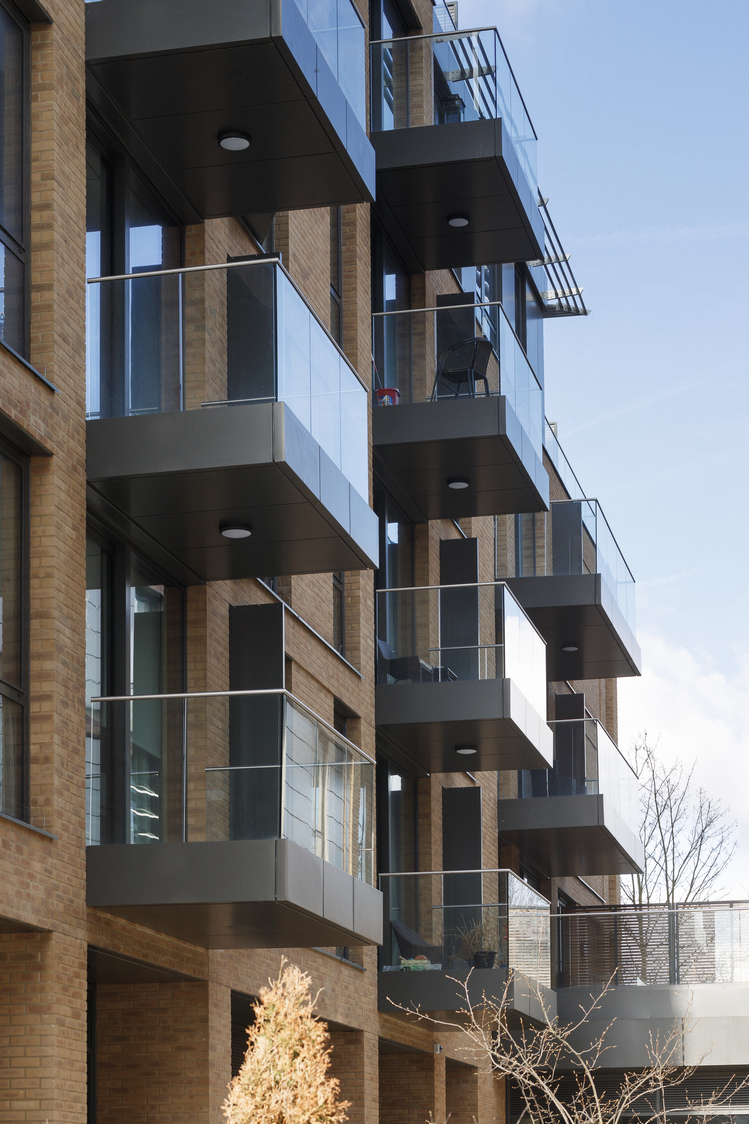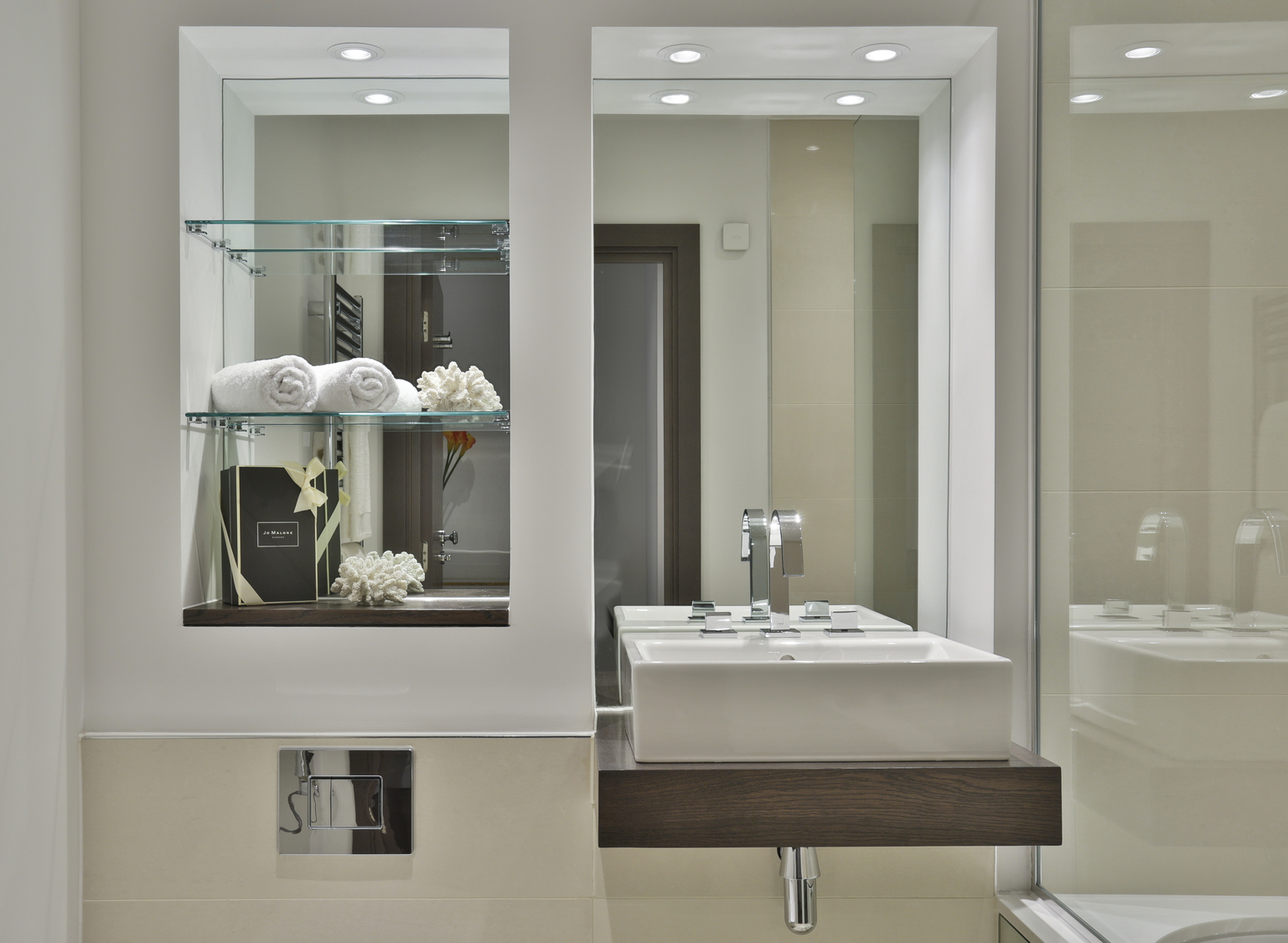Putney Plaza
Putney | Royalton | Completed
Putney Plaza is a £33 million mixed-use, mixed-tenure, high-rise project in south London, consisting of four blocks of varying height, which define a newly landscaped public space.
The complex urban site, bound on all sides by railway tracks and a busy main road, required a holistic approach to scale, massing and orientation, to surmount noise pollution and overlooking site issues and achieve high quality, sustainable design and construction.
The environmental strategy relies on passive measures as far as possible, minimising energy consumption and expense. The scheme utilises a combined heat and power district-heating network, serving all units from a single plant room, following an energy strategy (also designed by SP) that complies with the London Plan.
© Photography by Tim Crocker
















