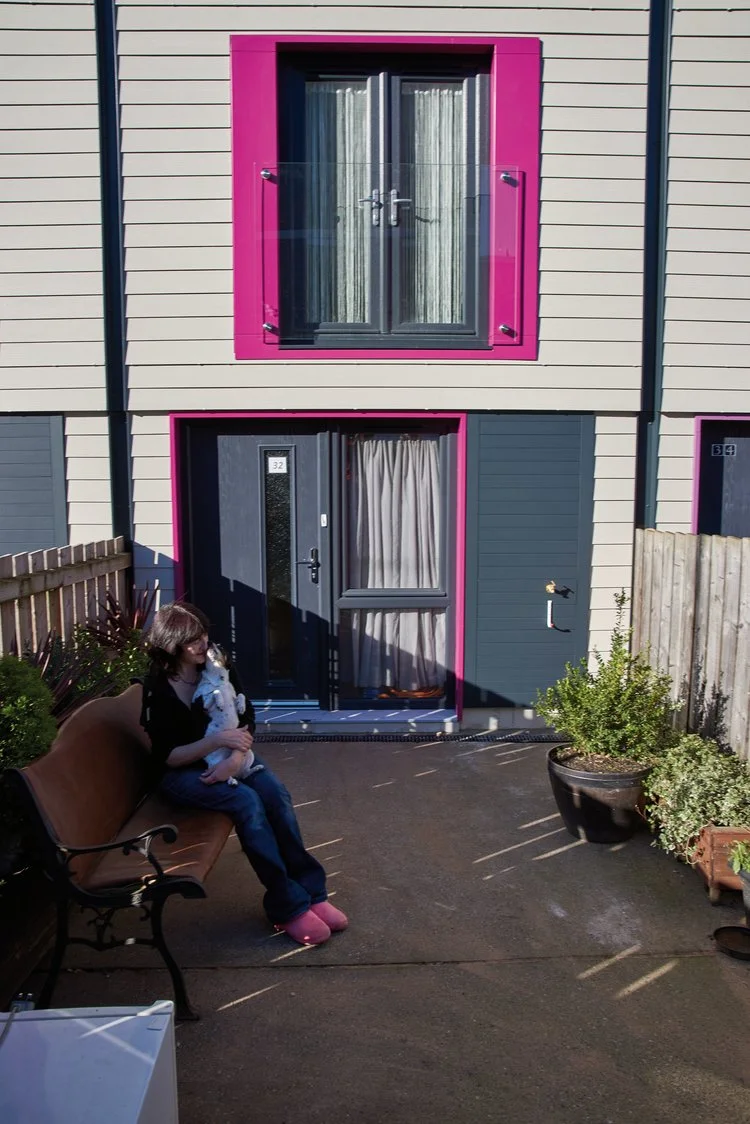Nottingham Energiesprong Retrofit
by Richard Partington
A journal entry introducing SP’s approach to retrofit ahead of NCH2050 featuring in COP26 Built Environment Virtual Pavilion
Our Nottingham City Homes Energiesprong retrofit is one of 17 inspirational global building projects to be selected for exhibition at COP26. The project is an example of a new approach both to refurbishment and to achieving substantial and actual (guaranteed) energy and carbon savings.
In this the first of a series of guides to the Nottingham scheme we introduce a different way of approaching retrofit, Energiesprong, that is well established in Europe and now gaining momentum in the UK.
It seems like we have been grappling with the problem of leaky energy-consuming existing homes for decades. The challenge is to find a way to make substantial improvements manageable for local authorities and landlords and worthwhile for homeowners. Retrofit is messy and complicated and it seems remarkably resistant to standardisation – every home is different and every home has its own personality. Insulate UK is absolutely right – we need to do something but creating the right incentives to do something meaningful is very difficult – nobody in a small, terraced home in a conservation area is going to pay to make their home smaller.
We also need to be wary of where the conversation is heading – we would all like to see carbon reduction commitments emerge from COP26 with the UK leading the way but the focus should not solely be on making homes ‘ready’ for low-carbon heat we must also reduce energy demand, substantially and further than we have achieved so far.
The Dutch Energiesprong initiative provides a solution to some of these challenges. It can be delivered while residents stay in their homes with a high level of off-site manufacture that allows fast installation and minimal disruption. It guarantees energy performance in meaningful and understandable language – a target energy cost with a penalty, to the Energiesprong provider if this not delivered. The emphasis is on comfort and fabric measures to reduce consumption. What’s more the financial model that is at the core of the idea brings forward incremental and planned building upgrades into one well thought out and integrated solution, with the capital cost recovered over a period of time through the reduction in energy bills and building maintenance costs. This is essential for retrofit, to think about fabric, ventilation and comfort simultaneously in a ‘whole building’ rather than an incremental way. It’s a sophisticated concept and deserves a fuller explanation than we can give here, so this is the first of a series of articles which will cover the technical solution itself; the value of residents’ participation and the potential for neighbourhood improvement and rejuvenation; and the lessons from the first pilot stages and roll-out in Nottingham.
Images of the completed pilot terrace at West Walk show retrofit doesn’t have to be dry and worthy. It can be uplifting, provocative and good fun, realising the potential of homes and the imagination of people living in them. It can create identity (yes, the residents chose the colours of the first terrace), signify optimism and revitalise streets and spaces.


