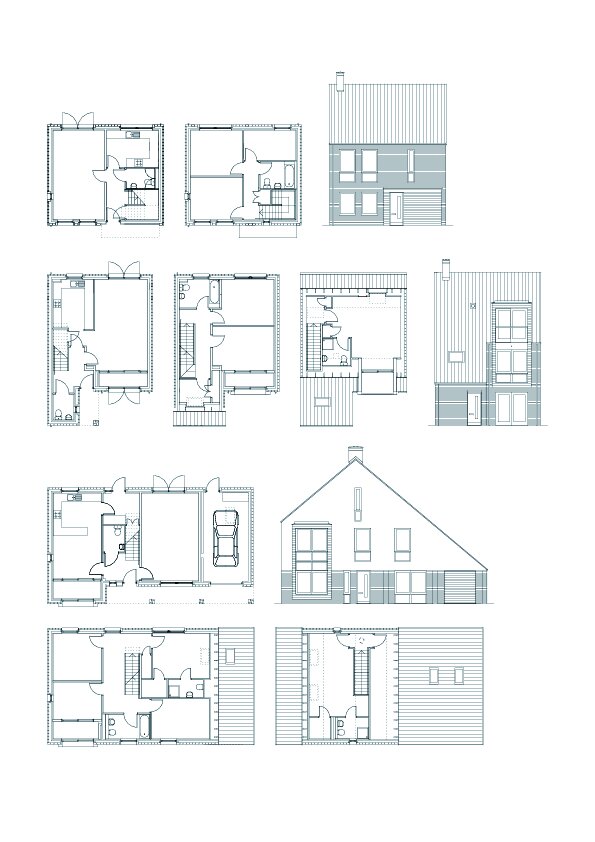Derwenthorpe Case Study
By RIBA’s Future Homes Commission
Celebrating innovative design through the case study of Derwenthorpe. First published in 2012 (Future Homes Commission Report)
During the last year the Commission has seen some remarkable developments which hold important lessons for the future. The Derwenthorpe development being led by the Joseph Rowntree Housing Trust just outside York was outstanding, and gave the Commission the conviction that “we have seen the future and it works”.
The Commissioners saw an inspiring example of new housing at Derwenthorpe on the edge of York. The development will eventually provide 540 homes for people of all backgrounds and ages. The community is being developed by the Joseph Rowntree Housing Trust, in partnership with City of York Council, as a model edge-of-town development. It is one of the first large-scale low carbon communities in Northern England. The Commissioners visited the first phase of the development, consisting of 64 homes and acres of open space, and met one of the homeowners.
Excellent design throughout the development
Inside or outside it is impossible to tell whether the house is for rent, shared ownership or sale on the open market.
All of the houses meet or exceed the space, storage and design standards used by the Homes and Communities Agency to assess affordable housing grant.
The architects were selected through a competition that evaluated environmental strategies as well as design concepts. The internal layouts were reviewed at trustee meetings and by special steering groups.
Many of the houses have winter garden-conservatory spaces that can be used flexibly throughout the seasons, whether as garden extensions, a dining room, or for drying clothes, and they are also important for collecting solar heat. The winter gardens act as a buffer between living areas and the street without affecting the light from the large windows.
Consumer-responsive design
Market research defined some of the design; the ceiling height and floor space in the winter garden were market tested by inviting people to view two different prototypes.
Design was also influenced by social research conducted by the Joseph Rowntree Foundation into the needs of children and families, older people and people with disabilities. The two-bedroom homes in the first phase have been built to such high-space standards that, in the local market, they compete with three-bedroom properties. Joseph Rowntree Housing Trust reduced the size of two-bedroom homes in the second phase, but to retain flexibility the roofs can easily be adapted into living space.
High quality in context
Excellent design and an integrated community are affordable; each home, averaging round 100sqm, typically cost around £100,000 to build excluding the cost of the land. A research programme will monitor Derwenthorpe’s energy efficiency and share the results with the housing industry.
Connectivity with the local area
The aesthetics of the new homes are strongly linked with the identity of local buildings. The characteristic of arts and crafts design is revisited, particularly the white painted brickwork and plain tiles of New Earswick. Public transport options are strong, with a car club being set up, a new bus route due to be introduced, and an existing bus route within walking distance. There are cycling routes and footpaths throughout the site.
Cables have been moved underground for several miles beyond the boundaries of Derwenthorpe and the electricity pylons are being removed, so neighbouring homes will enjoy improved scenery and possible improvements to the value of their homes.
FOSTERING A GROWING COMMUNITY
Richard Partington: “A new neighbourhood will not necessarily succeed with good design alone. There must be a level of ‘buy-in’ and participation, especially where sustainability targets imply some measure of lifestyle change. Every shared amenity at Derwenthorpe, from the public space and landscaping to the community heating, has to be managed and managed fairly in everybody’s interest... The key is to implement governance and community structures in ways that promote ownership and sharing. These structures have to be backed up by a clear statement of aspiration and common purpose rather than a set of prohibitive dos and don’ts.”
The site is predominantly family housing, because research undertaken by the housing trust and York Council revealed that this was the greatest local need.
In addition to the tenure blind design, the different tenures are also scattered across the site so no area of the community can be designated or stigmatised by a particular tenure. It maintains the quality of the whole area and enables the homes to be flexible for different tenures and households in the future.
A third of the site is public open space. The roads and shared spaces have been designed to create a series of co-ordinated and coherent ‘places’. The landscaping and most of the public facilities have been provided in the first phase of the development. Where possible, elements have a more than one function – the small square is a meeting point, sitting space and play area.
Support is offered to residents who want to be involved in the development and management of the new community.
Joseph Rowntree retains ownership of the land and the builder of the first phase is acting as a contractor for the affordable properties, building to the trust’s designs. Joseph Rowntree own the branding, so it can be used in later phases of the development.
A community heating system supplied by biomass boilers was chosen as the most cost effective and future-proof means of achieving low carbon emissions and provides a degree of fuel security as it is operated by the trust. This centralised distributive system will allow future carbon efficient technology to be introduced with minimal disruption. The energy centre, where the boilers are housed, includes an education space, community room and an office for the neighbourhood officer.



